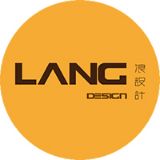
KALBOD工作室设想在迪拜建立可持续的漂浮医疗岛
kalbod studio envisions sustainable, floating healthcare island in dubai


DUBAI HEALTHCARE CITY: A NEW FLOATING LANDMARK
在迪拜创建一个未来的医疗绿洲,Kalbod工作室设想了一个多功能的浮动综合体,其核心是提供高质量的医疗服务,同时融合尖端技术和可持续设计原则,并拥抱该地区独特的地理和社会条件。
新的迪拜医疗城岛的形状像一个新月,并注入了伊斯兰的几何设计元素,将被分为五层,作为一个独立的综合体,有自己的水下交通系统,为寻求治疗的病人提供绿线住宅,以及教育和发展设施。
Creating a futuristic medical oasis in Dubai, Kalbod Studio envisions a multi-functional floating complex that centers around providing quality healthcare services while fusing cutting edge technology and sustainable design principles, and embracing the unique geographic and social conditions of the region. The new Dubai Healthcare City island, shaped like a crescent and infused with Islamic geometric design elements, will be divided into five layers to function as a self-contained complex with its own underwater transportation system, green-lined residences for patients seeking treatment, and educational and development facilities.


KALBOD工作室融合了可持续性和未来主义技术
KALBOD STUDIO FUSES SUSTAINABILITY AND FUTURISTIC TECHNOLOGY
迪拜保健城的场地将遵循新月形,与迪拜的棕榈岛的象征性规划、标志性的阿拉伯塔的几何形状以及伊斯兰农历月的宗教元素同义。对于网格设计和更高的楼层,卡尔博德工作室的团队借鉴了参数化形式和伊斯兰几何图案的抽象组合。采用未来主义的交通方式,包括单轨系统和电动汽车在内的水下基础设施,将让岛上的行人自由漫游。岛上的每个地方都将指定不同的车站,以便有效地移动。
Dubai Healthcare City’s site will follow a crescent shape, synonymous to Dubai’s symbolic plan of the Palm Island, the geometry of the iconic Burj al Arab, and the religious elements of the Islamic lunar month. For the grid design and the higher levels, the team at Kalbod Studio draws on the abstract combination of parametric forms and Islamic geometry patterns. Adopting a futuristic approach to transportation, an underwater infrastructure including a monorail system and electric cars, will leave the island free for pedestrians to roam. Different stations will also be designated at every part of the island for efficient movement.

在陆地上,该项目被配置成三个关键区域,中间是教育和研究区,两边是医疗和住宅区。它们之间的悬空路径将提供新鲜的空气流通,作为绿色空间,并使人们有可能在不同的层面上沿着岛屿行走,享受迪拜和波斯湾的独特景观。
Above land, the program is configured into three key zones, with education and research in the middle, and medical and residential zones flanking them. Suspended paths between them will provide fresh air flow, double as green spaces, and make it possible to walk along the island at different levels and enjoy unique views of Dubai and the Persian Gulf.

岛的中心将以一座面积达100万平方米的核心摩天大楼为标志,分为两个总体部分:67万平方米的基地是教育活动的场所,33万平方米的新月是专门用于展览厅、研发部门、科技园、图书馆和数字成果展览等功能。14座具有医疗功能的塔楼将紧随其后,24家酒店将位于岛的两端,以对称地框住核心摩天大楼。卡尔博德工作室将在所有的结构上设置露台和屋顶,种植各种植物,以带来充足的阴凉、光线和自然通风。此外,他们还将为改善迪拜的空气质量作出贡献。
The center of the island will be marked by a core skyscraper spanning an area of one million square meters, divided into two general parts: the 670,000 sqm base which houses the educational activities, and the 330,000 sqm crescent which is dedicated to functions such as the exhibition hall, research and development department, science and technology park, library, and exhibition of digital achievements. 14 towers with medical functions will follow this, and 24 hotels will be located on the two ends of the island to symmetrically frame the core skyscraper. Kalbod Studio will line all of the structures with terraces and rooftops housing a variety of vegetation to bring in ample shade, light, and natural ventilation. In addition, they will contribute to improving Dubai’s air quality.


项目信息
建筑师:Kalbod Studio
地点:迪拜
设计团队:Mohamad Rahimizadeh, Mohamad Ramezankhani, Mohamadreza Ghasemi, Yahya Bassam, Ziba Baghban




























热门跟贴