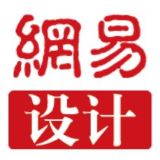离·奇
离合器类似于开关,接合或断离动力传递作用。其主动部分与从动部分可以暂时分离,又可以逐渐接合,并且在传动过程中还要有可能相对转动。——非百度无百科
深圳万科中心是环保节能和建筑充分融合的典范,Steven Holl实验性的建筑设计理念“漂浮的地平线,躺着的摩天楼”经过十年生长,已经成为真正属于这座城市可持续性的标志景观,矗立于大地,经久而不衰。
在毕路德看来,室内设计更需成为企业价值观在空间形态上的投射。伴随万科快速发展带来的人员扩张,以及新型办公方式的改变,万科总部急需一个集接待、会议、社交为一体的升级空间,可见此次接手的改造任务意义非同一般。
正所谓不负如来不负卿,面对这座盛名远播的建筑和众多的设计需求,毕路德采取严谨冷静的态度,满怀热情和想象,为观者展示了一个复合型的新概念办公空间。明快自在的接待区、自然温馨的会议区,恰如性情大相径庭的离合器,在各自扮演着重要角色功能的同时,却又制造着互动和惊喜。

明快自在工业风——对外接待区
接待区位于总部三楼空间,设计本着突破传统办公、单一会议功能的空间思维,努力为员工和客户创造一个戏剧化的空间体验。
冷冰的水泥漆、深色的地毯、裸露的天花,本以为是难以亲近的办公空间,却意外被色彩鲜艳、饱满而独具个性的家具点缀出温馨感。大小不一的会议室可满足不同人数的需求,形态各异的造型为单一功能空间带来了动感的旋律。



除了会议室,水吧和休闲区的设置,为茶歇和等待提供了一个舒适的氛围。有趣的螺旋会议室搭配温暖的灯光和淡绿的地毯,营造轻松休闲的氛围。




整个空间中没有做作的雕饰,而是尽量选取天然材料,凸显朴实而现代的工业风格。粗犷的材质加上露着管线的吊顶,配合局部明快的色彩,打破了空间沉闷的色彩关系。如此现代的工业风让员工大感温馨自在、惊喜无限。

当走进各个空间,你会意外发现,冲突之下的美感让久居其中的万科人心心念念,让远道而来的客户难以忘怀。

温暖天光盒中盒——VIP 会议区
VIP区的设计灵感起始于Steven Holl建筑工业外壳带来的“盒中盒”概念。每一个功能体块都代表着一个空间个体。我们用暖色木材来制造与混凝土和金属外盒的对比。

原建筑第六层的大量天光窗洞被利用在室内设计中,是设计的原点之一。空间布局对应着这些天窗位置,巧妙地引入天光,从而为空间注入自然的气息。

VIP接待室的设计沿承了枯山水的理念,地面像山势一样缓缓变化,与仿佛森林般竖向的格栅制造了阴影与房间之中的柔软流动。

国际会议室放置半圆桌,使人们能够聚拢,并且在开视频会议的时候,能够不只是面对屏幕,还可以看到彼此。
木材和深灰的地毯的运用既吸音降噪,同时又隔热保温,从而创造出相对独立的会议空间,并为室内带入了与冷酷的建筑外壳不同的柔软和温暖的质感。

整个项目传达着万科对人与人、人与自然、人与社会关系的纯朴探索,以谦卑与低调的姿态沟通自然万物与往来市井。这也是毕路德对一如既往在作品里秉持的“至善和谐”理念进行的又一次美好诠释。


平面图

毕路德创意总监刘红蕾(左)、总建筑师杜昀(右)
【项目信息】
项目名称:深圳万科中心室内设计改造
业主单位:万科集团
项目面积:2500平方米
项目地点:深圳
设计时间:2015年
完工时间:2016年
设计公司:深圳毕路德建筑顾问有限公司(BLVD)
设计师:刘红蕾、Abel、胡家艺
Shenzhen Vanke Headquarters Interior Renovation Design
Shenzhen Vanke Headquarters is a very good example on how the environment protection and energy-saving are blended into architecture. The architecture concept of ‘the floating horizon skyscraper’ by Steven Holl, after ten years of growth, has become a real sustainable landmark landscape standing high in the city.
With the staff expansion brought from the rapid development and the change of new office mode, Vanke urgently needs an enhanced space that can integrate reception, meeting and social activities as a whole. Thus it can be seen that the renovation task carries a substantial meaning.
In the face of this prestigious architecture and numerous design needs, BLVD took a rigorous and calm attitude, full of enthusiasm and imagination, showing a complex office space with new conceptfor the audience. The open and comfortable reception area as well as the natural and warm meeting area are just like the nature of the clutch, when playing their important roles respectively, at the same time, creating interactions and surprises.
The reception area is located on the third level with a chic and free loft style. The design, which intends to break out the traditional office style and mono-function spacing concept, endeavors to create a dramatic experience for the staff and clients. With cold cement paint, dark carpet and exposed ceiling, one may think it must be an unfriendly space, but it surprisingly turns out to be a very warm space attributed to the touchup of bright-colored and featured furniture. Meeting rooms of different sizes can meet the request of different capacities. The meeting rooms of various shapes add dynamic rhythm to the space dedicated to meeting use.
Besides meeting room, Juice Bar and Lounge are also incorporated into the space to create a comfortable ambience for breakout and waiting. The spiral shaped meeting rooms, with its warm lighting and light green carpet, make people stay in a very relaxed mood. There is no pretentious design in the entire space. The application of natural and rough materials, such as the exposed ceiling and the bright colors in some special spaces, which undoubtedly breaks the dull color scheme of the space. Such modern Loft style is always full of surprise, making the staff feel so warm and free.
The VIP floor starts with the idea of ‘box inside box’ given by the industrial envelope of the building. Each function of the program becomes an object itself. BLVD uses warm wood to create a contrast with the concrete and metal envelope. A number of skylights were designed on 6F of the building so the designer used them as a design motive. To bring sunlight to the interior spaces means to bring nature. The VIP reception room is designed following the idea of dry garden, where ground relieves and vertical lines create shadows and soft movements through the space. The conference room is set as half round table, which is able to gather people together and have video meetings facing not only a screen but also each other. The wood material also has acoustic and thermic qualities. BLVD chooses dark gray carpet for the floor to create the isolation conditions and also to bring a softer and warmer texture to the space.
The whole project shows Vanke’s sincere exploration on the relationships between man and man, man and nature, as well as man and society; its humble and low-profile gesture on building the bridge between nature livings and urban life.
Client: Vanke Group
Design area: 2500 sqm
Project location: Shenzhen
Design time: 2015
Completion time: 2016
Design company: BLVD International
Designer: Liu Honglei, Abel, Hu Jiayi
























热门跟贴