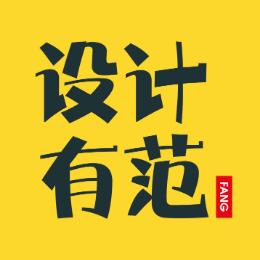
煦日穿林,尘埃四散
故事不止于此
The warm sun pierces through the forest,
and dust disperses in all directions,
The story goes beyond that.
跨过月亮
追逐热烈的云
潜入自己的海底
本案的灵感源泉深植于博凯国际设计机构创始人的独特审美——对黑色的无尽钟情,他巧妙地将质感黑、神秘黑、炫酷黑这三种层次丰富的黑色调,贯穿于整个空间的每一个角落,以严谨而不失个性、专注且沉静的态度,激发设计师们勇于探索未知的勇气与无限灵感。
平面布置 FLOOR PLAN

START READING

“隔而不断的艺术”
荣誉展示区以创新的悬挑设计为核心,巧妙运用了“隔而不断”的哲学理念,不仅精准划分了功能区域,更在保持空间连贯性的同时,赋予了其流动的美感。下方嵌入的壁炉,火焰熊熊,象征着创意之火永不熄灭,持续点燃我们创作的激情与热情。
The honor exhibition area is centered around innovative cantilever design, cleverly utilizing the philosophical concept of "continuous separation". It not only accurately divides functional areas, but also endows them with a flowing beauty while maintaining spatial coherence.



“休闲与交流的绿洲”
水吧区作为设计师们交流互动的温馨港湾,劳累时亦可在此小憩,与公司倡导的经营理念相得益彰,实现了工作与休闲的完美平衡。
As a warm harbor for designers to communicate and interact, the Shuiba area can also take a break when tired, complementing the company's business philosophy and achieving a perfect balance between work and leisure.

绿植的点缀,不仅为空间增添了生机与活力,其芬芳更是沁人心脾,让人心情愉悦。在柔和而温暖的灯光映照下,整个区域洋溢着亲切与和谐。
The embellishment of green plants not only adds vitality and energy to the space, but its fragrance is also refreshing and makes people feel happy. Under the soft and warm lighting, the entire area is filled with warmth and harmony.


“探索与专注的殿堂”
开放办公区布局层次分明,功能区域错落有致,每一个角落、每一道纵深都仿佛隐藏着待解的谜题,邀请着每一位探索者深入其中,感受几何与功能的和谐共生。设计师巧妙地运用框架结构,将实用性与美学完美融合,营造出一种“专注合一”的独特氛围。
The layout of the open office area is clearly layered, with functional areas arranged in a staggered manner. Every corner and every depth seems to hide a puzzle to be solved, inviting every explorer to delve into it and experience the harmonious coexistence of geometry and function.



“静谧中的高雅享受”
至于办公及接待室,则是一片静谧而高雅的天地。透过宽大的落地窗,室内温馨宁静的氛围与外界的繁华喧嚣形成鲜明对比,营造出一种“大隐隐于市”的意境。
As for the office and reception room, it is a peaceful and elegant world. Through the wide french window, the warm and quiet atmosphere in the room is in sharp contrast to the bustle and bustle outside, creating an artistic conception of "great seclusion in the city".



室内装饰简约而不失精致,每一个细节都透露出设计师对生活的细腻品味与对美学的深刻理解。在这里,每一位访客都能找到属于自己的舒适角落,享受那份难得的宁静与安心。
The interior decoration is simple yet exquisite, and every detail reveals the designer's delicate taste in life and profound understanding of aesthetics. Here, every visitor can find their own comfortable corner and enjoy the rare tranquility and peace of mind.



烟雨穿堂
清风朗疏
自在松弛的办公环境
让创意随处萌发
ABOUT PROJECT
项目名称 / Name | 博凯国际设计总部办公室
项目类型 / Type | 办公空间
项目位置 / Location | 中国·福州CBD富力中心A座806-807
项目面积 / Area | 300㎡
主创设计师 / Design |孙凯
ABOUT DESIGNER

博凯国际设计机构创始人&首席设计
中国建筑装饰协会IFI会员
福建省装饰协会副会长
福州市室内设计师协会副会长
福建省酒店与餐饮设计分会副会长
福建省室内装饰装修协会第1届青年设计师分会常务理事
荣誉奖项
2008 中国室内设计双年奖“银奖”
2009 中国室内空间环境艺术设计大赛“三等奖”
第八届中国室内设计双年展“二等奖”
2012 中国室内空间艺术设计大赛“优秀奖”
2015 美居杯样板房“东区赛前三名”
2016 室内设计师“最佳创意奖”
2017 中国国际空间设计大赛“优秀奖”
2018 室内设计师大赛“最佳创意奖”
2018 IDEA杰出别墅空间设计
2019 WAD世界青年设计师大会杰出设计师“荣誉称号”
2022 日本IDPA国际先锋设计大奖“先锋奖”
2022 日本IDPA国际先锋设计大奖“银奖”
第十六届金外滩奖“银奖”
第十七届金外滩奖“入围奖”
第十七届金外滩奖“优秀奖”
2023法国双面神年度TOP100最具国际影响力创新设计师大奖






















热门跟贴