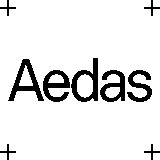
点击观看项目动画
Click to view the animation
横沥岛尖是广州南沙明珠湾起步区最重要的组成部分 ,Aedas顺应南沙现代化都市理念,在此铸就一座绿色综合体——横沥岛2021NJY-12号地块商业居住综合体项目,让商业办公与住宅在自然中生长,围绕“岛尖门户、水岸绿洲、岭南烟火、国际视野”的理念,徐徐展开一幅城市长卷,打造一个通向世界的高质量城市发展标杆。
As the most important area of the Nansha Pearl Bay in Guangzhou, Aedas has created a green integrated complex at Hengli Island. It is designed to establish a high-quality urban development benchmark that embraced by the nature.


项目坐落于横沥岛尖东端,西侧坐拥长沙涌景观绿轴,南面饱览一线江景,东部可俯瞰金融论坛与岛尖湿地公园,北侧则远眺蕉门水道,尽览江河汇入大海的壮丽景象。作为商住办一体的综合性项目,如何在满足各方诉求的同时,打造横沥岛尖和谐统一的公建化界面和城市门户,是设计最重要的考量。
The project is located at the eastern end of Hengli Island, bordered to the north by the major financial zone, and to the east by the International Financial Conference Forum. It will connect with the GBA cities through the Guangzhou Metro Line.

生长于珠江入海口的绿色社区
Green ecological community at the Pearl River
设计结合十字规划道路自然分隔出的四个地块,在北侧临街地块布局面向城市的集中商业区和高端商务塔楼,而在南侧临江地块则落位临水而栖的稀缺江景豪宅。 空间划分上,围绕中央十字街区,北侧地块被着力打造充满烟火气且具有岭南特色的商业步行街区,南侧地块则营造充满东南亚风情的静谧奢华住宅花园和高端会所。植根于当地自然与人文,打造了集商业配套、生活居住、文化娱乐、商务办公于一体,适合大湾区青年创业的综合性社区。
Within the four plots naturally separated by the cross-planned road, the north side of the street-facing plot is arranged with a centralized commercial area and high-end business towers facing the city, while the south side of the river-facing plot is located with rare river view luxury houses. In terms of spatial division, around the central cross block, the north side of the plot is focused on building a commercial pedestrian street full of fireworks and Lingnan characteristics, while the south side of the plot is built with a quiet and luxurious residential garden and high-end club full of Southeast Asian style. The design places a strong emphasis on the loca l nature and culture, creating a comprehensive community that integrates commercial facilities, residential living, cultural entertainment, and business offices, making it suitable for young entrepreneurs in the GBA.

Ecological community at Hengli Island

充满都市活力的十字街圈
Vibrant Across Street
整体建筑高度与城市向水岸逐渐跌落的天际线相呼应。北侧的商务塔楼群寓意岭南风貌,宛如一簇簇向上节节攀升的白玉兰花;而南侧的舒适豪宅,其立面设计灵感则源自横向舒展的海上波光。商办塔楼采用尊贵的浅香槟色低反射镀膜玻璃幕墙系统,映照海天相接的壮阔景观,也映射出金融岛尖静谧奢华生活的底色。
The overall building height echoes the city's skyline that gradually falls toward the waterfront. The business towers on the north side represent the Lingnan style, like clusters of white magnolias climbing upward; while the comfortable luxury homes on the south side are inspired by the horizontally stretched waves on the sea. The commercial tower uses a noble light champagne-colored low-reflection coated glass curtain wall system, reflecting the magnificent landscape of the sea and sky, and also reflecting the background of the quiet and luxurious life at the tip of the financial island.

多彩工作生活共同体
Integrated Community
塔楼所有观景平台处建筑形体做了内收处理,犹如茎节,以“节节高升”姿态呼应天空,同时赋予了全方位城市景观视野;高区三层挑高空中花园及屋顶露台,绿植繁茂,营造了生态宜人的办公休闲场所。
The architecture of the tower observation decks evokes an upward-rising profile that resonates with the sky while also providing panoramic urban views. The upper floors include triple-heigh sky gardens and rooftop terraces with lush greenery, creating an ecological-friendly office and leisure environment.

Unobstructued Views

高低错落,节节生长
Towers with varied heights

明珠湾畔,玉兰花开
Magnolias bloom by the Pearl Bay
底部活力多元的商业裙楼汲取横沥岛“桑基荷塘”地貌灵感,融入岭南文化“骑楼”“冷巷”“天井”等元素,通过 高低错落和多孔式灵活布局,增强了 自然通风效果,打造具有“烟火气”的现代岭南特色商业街区。
The vibrant, multi-functional podiums draw inspiration from the local landscape, integrating elements of Lingnan architecture through a flexible layout with staggered heights and porous public spaces that enhance natural ventilation.


融入商业连续空间序列
Integration with commercial continuum space sequence

充满岭南风情的活力商业街巷
Vibrant Retail with Lingnan style
住宅及公寓塔楼组团以横向延展的建筑语言打造滨水绿洲,其选材上颇为讲究,采用公建化的铝板幕墙系统,竖向的啡色“主干”与横向生长的白色曲线“洋流”相映成趣,与这片岭南水乡的郁郁葱葱和勃勃生机相得益彰。此外,设计在地块中心精心布局了中央十字街区,将住宅与商业办公巧妙紧密串联,构成一个闭环活力生态圈。
The residential and apartment tower clusters create a waterfront oasis. Stone materials are used on the public building aluminum curtain wall system. The vertical brown "trunk" and the horizontally growing white curved "ocean current" complement each other, complementing the lush greenery and vitality of this Lingnan water town. A central cross-shaped district is designed at the center of the site, integrating the residential and commercial-office components into a cohesive, closed-loop and vibrant ecosystem.

公建群和住区分别塑造不同性格的城市界面
Landmark images with various characteristics

绿色静谧的生活社区
Green and private living community

色彩丰富营造宜人居住空间
Humane living environment

岭南土地上的活力生态圈
Vibrant community
“这个项目设计所创造的,远超乎建筑本身,它是一个生长于岭南大地上充满生命力的绿色生态社区,以开放包容的姿态,邀请八方来客体验绿色、智能、人文并重的未来工作生活方式,力争为广州南沙乃至全国的城市建设树立一个绿色可持续建筑的典范。”Aedas执行董事胡庆峰如是说。
‘The design is a vibrant green ecological community that has created by the Lingnan essence. With an open and inclusive planning, it delivers a future work-life lifestyle that emphasises green, smart, and humanistic elements. The project strives to set a benchmark for green and sustainable architecture for Guangzhou Nansha and beyond.’ Aedas Executive Director Kelvin Hu says.

绿色可持续建筑典范
Sustainable benchmark for the city and beyond

位置:中国广州
业主:中铁房地产集团设计咨询有限公司、广州南沙横城置业有限公司
设计及项目建筑师:Aedas
建筑面积:315,569平方米
竣工年份:2027 年
Aedas主要设计人:胡庆峰,执行董事
Location: Guangzhou, China
Client: China Railway Construction Real Estate Co., Ltd and Guangzhou Nansha Hengcheng Real Estate Co., Ltd.
Design and Project Architect: Aedas
Gross Floor Area: 315,569 sq m
Completion Year: 2027
Aedas Design Director: Kelvin Hu, Executive Director












































热门跟贴