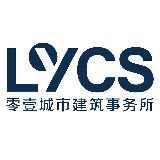
喜讯 News
“海洋万物”每日互动(个推)办公总部室内设计入围 2024 美国 BOY 年度最佳设计奖
由零壹城市建筑,室内一体化打造的每日互动(个推)办公总部凭借室内设计“海洋万物”入围 2024 美国 BOY 年度最佳设计奖 "大型科技办公室(Large Tech Office)" 类别的最终名单(Finalist)!
Merit Interactive Headquarters, designed by LYCS Architecture with architecture and interior design integration, was selected as finalisted for the "Large Tech Office" category of the 2024 Best of Year Awards in the United States for its " Ocean of Creations" interior design!

年度最佳设计奖(Best of Year)由美国《室内设计》(Interior Design)杂志创办,是设计行业最重要的设计大奖,旨在表彰每年度意义最重大的项目,认可来自全球各地的优秀设计师、建筑师和制造商。该赛事已成为衡量优质设计的最高标准,展示了当今各个领域设计的发展趋势,同时也为设计行业的未来发展树立了更高的标杆。
Best of Year Awards was founded bymagazine in the United States. It is the most important design award in the design industry, aimed at recognizing the most significant projects of the year and recognizing outstanding designers, architects, and manufacturers worldwide. This competition has become the highest standard for measuring high-quality design, showcasing the development trends in various design fields today, and setting a higher benchmark for the future development of the design industry.

项目 Project
项目动态 | 江山市群众体育中心游泳馆“龙鳞加身”
江山市群众体育中心游泳馆由零壹城市建筑事务所(LYCS Architecture)牵头进行建筑室内一体化设计。近日,随着最后一块鳞片归位,流淌的建筑曲线与江山港的粼粼波光交相辉映。
The swimming pool at Jiangshan Sports Center is led by LYCS Architecture for integrated architectural and interior design. The flowing curves of the structure now shimmer in harmony with the glistening waters of Jiangshan Port.


该项目位于江山市虎山运动公园,建筑面积14, 244平方米,是江山市首座乙级专业游泳馆。项目建成后,与虎山运动公园4000人体育馆、毗邻的滨江高级中学3000人体育场联动,“两馆一场”组合为一座满足赛事举办与民生需求的体育中心。
Located in Jiangshan's Hushan Sports Park, the project spans 14,244 square meters and is the city's first Grade B professional swimming pool. Once completed, it will operate with the 4,000-seat sports arena at Hushan Sports Park and the 3,000-seat stadium near Binjiang High School. Together, this "two halls and one field" complex forms a multifunctional sports hub capable of hosting professional events while meeting public needs.

项目发布 | “轻盈的连接”骏跃科技总部
由零壹城市室内、展陈一体化设计的杭州骏跃科技总部办公空间现已落成并正式发布。该项目位于杭州北部产业园骏跃智慧园区,建筑面积约5, 000平方米,包含研发、办公、会议、展厅、休闲娱乐等功能配置。
The HQ workplace of Hangzhou Junyue Technology Co., Ltd., designed by LYCS Architecture with an integrated interior and exhibition design approach, has been completed and officially released. The project is located in the JOYE Smart Park within the northern industrial zone of Hangzhou, covering a construction area of approximately 5,000 square meters. It includes functions such as research and development, office space, meeting rooms, exhibition halls, and leisure and entertainment areas.

设计团队重新梳理流线,创造中庭,模糊墙体,楼板,屋顶的区隔,打破层的概念,用白色曲线将多层空间变为连续的立体空间,带来犹如在云端漫游的轻盈体验,形成耳目一新的总部空间。
The design team redefined the circulation routes, created an atrium, and blurred the boundaries between walls, floors, and the roof, breaking the conventional concept of separate levels. Using flowing white curves, they transformed the multi-level space into a continuous three-dimensional environment, bringing a light, cloud-like experience and creating a refreshing and distinctive HQ.

项目动态 | “墨香印迹”临海印园精品酒店初露峥嵘
“墨香印迹”临海印园精品酒店幕墙施工已经接近完结,建筑主体初现。该项目对 80 岁“高龄”的临海印刷厂进行改造,以集酒店,新生活方式,创意文化等集合地的方式新生,成为连接历史与现代、融合文化与艺术的创意集合空间。
The curtain wall construction of the Linhai Yin Yuan Boutique Hotel is nearing completion, with the main structure of the building taking shape. This project involves the renovation of the 80-year-old Linhai Printing Factory, transforming it into a rejuvenated space that integrates a hotel, new lifestyle amenities, and creative cultural elements. It aims to become a creative hub that connects history with modernity and blends culture with art.


项目坐落于4000年的临海台州府城墙下,和院内525岁的古树一起见证了临海百年以来的沧桑巨变。设计以工业遗存和百年古树为核心牵引力,在墨印与纸张的交汇地,力求打造一处兼具历史沉淀与时尚品味的精品酒店。
The project is situated beneath the 4,000-year-old city walls of Taizhou Fu in Linhai, alongside a 525-year-old ancient tree that has witnessed the city's transformations over the past century. The design centers around industrial heritage and the ancient tree, aiming to create a boutique hotel that merges historical depth with contemporary style at the intersection of ink and paper.


方案发布 | “四季山水”香港杭港科创中心
“四季山水”杭港科创中心由零壹城市进行室内设计,该项目位于中国香港,包含办公、会议、接待、休闲沙龙等功能配置,旨在为来自杭州的科创企业对接香港乃至全球的资源提供平台,是杭州市实业投资集团大力实施“海外拓展”提升行动的落地举措之一。
The interior design of the "Four Seasons Landscape" HangGang Science and Technology Innovation Center was designed by LYCS Architecture. The project is located in Hong Kong, China, and includes functional configurations such as office, conference, reception, and leisure salon. Aiming to provide a platform for science and technology innovation enterprises from Hangzhou to connect with resources from Hong Kong and even the world, it is one of the landing measures of Hangzhou Industrial Investment Group's vigorous implementation of the "Overseas Expansion" promotion action.

室内设计团队提取西湖四季景观的色彩搭配比例,营造不同独立空间的主题环境,通过“山”形几何意向与灵动游鱼的屏风来分隔空间,同时利用呼应季节的毛毡凹刻肌理,形成具有杭州特色的墙面装饰。在休闲沙龙中的杭州&香港艺术线条墙绘、地图沙发、模块沙发组合,营造了更加灵活多变的办公氛围。
The interior design team extracted the color-matching ratios of the four-season landscape of West Lake, creating themed environments for different independent spaces. The space was separated by a "mountain" shaped geometric intention and a lively fish swimming screen. At the same time, the felt intaglio texture that echoes the seasons was used to form a wall decoration with Hangzhou characteristics. The combination of Hangzhou and Hong Kong art line wall paintings, map sofas, and modular sofas in the leisure salon creates a more flexible and versatile office atmosphere.

活动 Communication
零壹城市受邀 2024 安德马丁室内设计峰会
近日,零壹城市合伙人詹远先生受邀参加2024 安德马丁室内设计峰会。本次峰会的主题为「未完成」,该主题体现了设计作为一种创造性实践,始终处于不断的进化和完善过程中。
Recently, Mr. Zhan Yuan, a partner of LYCS Architecture, was invited to attend the 2024 Ande Martin Interior Design Summit. The theme of this summit is' Unfinished, 'which reflects that design as a creative practice is constantly evolving and improving.

在演讲环节中,詹远以“未竟的愉悦”为主题,阐述好的设计是基于对城市的观察,对于人的观察,进而采取一种愉悦、有趣的方式对人的居住生活状态进行理解,从而提出一种解决方案。这样设计而来的就不仅仅是房子,而是有趣的生活方式。
In the speech segment, Zhan Yuan focused on "Unfinished pleasure" and explained that good design is based on observing the city and people and then adopting a pleasant and interesting way to understand people's living conditions to propose a solution. This design creates a house and an interesting way of life.

出版 Publication
出刊 | 《Interni & Decor》
零壹城市作品“魅影之环"北京灵游坊办公总部刊发于韩国《Interni & Decor》杂志 2024 年 11 月刊中。
LYCS Architecture's project "Phantom Rings" S-GAME Office was published in the November 2024 Korean magazine "Interni&Decor."

韩国《Interni & Decor》杂志创刊于1999年6月,内容聚焦建筑、室内、装饰行业,是一本提出体现舒适高效,优雅空间和未来生活方式的杂志,囊括了国内外备受关注的空间设计趋势和空间造型,包含了创造最佳空间的所有信息。
The Korean magazine "Interni&Decor" was founded in June 1999, focusing on the architecture, interior, and decoration industries. It is a magazine that proposes to embody comfortable, efficient, elegant spaces and future lifestyles, covering the highly anticipated spatial design trends and forms domestically and internationally and containing all the information needed to create the best space.





































热门跟贴