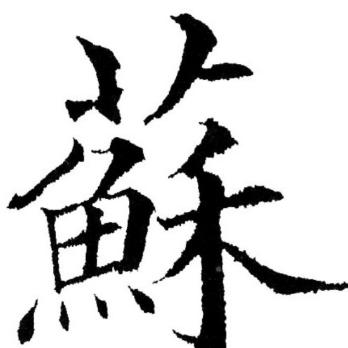

近日,国际设计权威赛事2024 SPAIN AMA AWARDS西班牙建筑设计大奖公布全球获奖名单:
初原加拓作品
《Optics Valley Housing》
(光谷安居)
荣获2024西班牙AMA国际建筑设计大奖办公空间设计类金奖
并授予官方臻选荣誉



光谷安居位置武汉光谷未来城西北侧,东湖国家自主创新示范区中心地段,北邻九峰山森林公园,南邻华为武汉研究所。中国光谷经过近30年的发展,是国家重点建设的“世界一流高科技园区”。未来将有一万人左右在此工作生活。这里将是一个充满活力与生机的综合社区。设计团队希望在光谷安居在光谷高科技园区发挥“高效、关怀、互联”的创新型平台效应。
Optics Valley is located in the northwest of Wuhan Optics Valley Future City, the center of East Lake National Independent Innovation Demonstration Zone, with Jiufengshan Forest Park to the north and Huawei Wuhan Research Institute to the south. After nearly 30 years of development, Optics Valley of China is a "world-class high-tech park" built by the state. About 10,000 people will live and work here in the future. It will be an integrated community full of vitality and vitality. The design team hopes to live in Optics Valley and play an innovative platform effect of "efficient, caring and connected" in Optics Valley High-tech Park.


前厅——抵达
作为一个远瞻性眼光的企业,前厅空间不仅仅表达企业当下形象,也着眼于企业未来的长期规划与发展。前厅空间使用了发光玻璃盒的处理方式,灯光让室内充满未来感与想象空间。
As a far-sighted enterprise, the front office space not only expresses the current image of the enterprise, but also focuses on the long-term planning and development of the enterprise in the future. The vestibule space is treated with illuminated glass boxes, and the lighting fills the interior with a sense of future and imagination.


中庭——交换
采光中庭的功能并非形态的表达,前期勘测中场地面积较大需要垂直动线来提高工作效率。中庭的设置对于高活力快节奏的企业而言至关重要,减少实体墙的切割划分有助于工作沟通的垂直与开放,通过中庭可以快速抵达各部门。
The function of the lighting atrium is not the expression of the form. In the preliminary survey, the site area is large, and the vertical moving line is needed to improve the work efficiency. The setting of the atrium is crucial for a high-dynamic and fast-paced enterprise. Reducing the cutting and division of the physical wall helps the vertical and open communication of the work, and the departments can be reached quickly through the atrium.



踏步阶梯代表了企业内部的「连接,交融」。为了营造宁静而温和的氛围,静音吸音的材料很有必要。浅灰色的涂料搭配柔和的灯光呈现出富有内省性的独白,既宁静又广阔。木丝吸音板自然交错的肌理表达了融洽,和平的理念,仿佛通过时间和空间的精神之旅,留存在记忆里。
Step ladder represents the connection and integration within the enterprise. In order to create a peaceful and gentle atmosphere, silent, sound-absorbing materials are necessary. The light gray paint and soft lighting present an introspective monologue that is both quiet and expansive. The natural interlacing texture of the wood silk sound-absorbing board expresses the concept of blending and peace, as if it is retained in memory through the spiritual journey of time and space.

茶水区——功能与人文的融合
如何平衡办公和人文之前的界限?
功能的限制和人性化之间的矛盾需要如何化解?
我们希望茶水区不仅仅作为一个附加功能出现,其与办公功能的融合至关重要,我们尝试兼顾会议、接待、员工休憩等多元化的使用,作为打破办公室严肃氛围的一个媒介,我们用色彩来表达,黄色的金属网板淡雅的地毯搭配柔软的活动家具,为企业增加一份活力和舒适。
How to balance the boundaries between office and humanities?
How to resolve the contradiction between functional limitations and humanization?
We hope that the tea area not only as an additional function, its integration with office functions is crucial, we try to take into account the meeting, reception, staff rest and other diversified use, as a medium to break the serious atmosphere of the office, we use color to express, yellow metal mesh board light elegant carpet with soft activity furniture, to add a vitality and comfort for the enterprise.

二层会议室我们希望作为一个「能量转载仓」的概念呈现,用不锈钢和竹木纤维板银色雾面的质感来呈现理智洁净的环境感受,将色彩延伸到小部分的会议椅中,来表达理性与感性之间的对比。
We hope to present the second floor meeting room as an "energy transfer warehouse" concept, using stainless steel and bamboo and wood fiberboard silver fog surface texture to present a sane and clean environmental feeling, extending the color to a small part of the meeting chairs to express the contrast between rationality and sensibility.



路演剧场——开放、聚集、亲密
不仅仅作为楼层转换的媒介,路演剧场还承担着企业文化展示、团队会议、分享活动与图书功能。
Not only as a medium for floor conversion, the roadshow theater also undertakes the functions of corporate culture display, team meetings, sharing activities and books.

室内电气消防则采用工业感的方式,这种极简处理的方式同样符合企业长期发展经济、绿色、环保的价值观。天花、墙面使用环保木丝板打造空间的整体性。
Indoor electrical fire protection uses an industrial sense of the way, this minimalist treatment is also in line with the long-term development of the enterprise's economic, green, environmental protection values. The ceiling and wall use environmentally friendly wood silk board to create the integrity of the space.

为企业定制的办公桌,尊重私密性和收纳功能兼顾,桌上文件柜及侧面副柜可满足多种文件物品的收纳。
Customized desk for enterprises, respect for privacy and storage functions, desk file cabinets and side cabinets can meet a variety of document items storage.

四层公共餐厅实际是一种高效工作日常下的休闲与放松体验,以一个自由开放的就餐场景转换工作期间的快节奏,让员工感到放松与自在。
The public restaurant on the fourth floor is actually a kind of leisure and relaxation experience under the efficient work routine. It changes the fast pace of work with a free and open dining scene, making employees feel relaxed and at ease.



1F为办公前厅,2-3F作为办公空间,由采光中庭的路演台阶灵活串联。顶层则作为餐厅与屋面花园作为快节奏办公下的休闲放松场所。
1F is the front office. 2-3F is used as office space, which is flexibly connected by the road show steps of the lighting atrium. The top floor houses a restaurant and a roof garden as a place to relax in a fast-paced office environment.


项目名称 | Name: 光谷安居
项目地点 | Location: 中国 · 武汉
项目面积 | Area: 6000㎡
完成时间 | Finish Time: 2024.6
甲方团队 | Party A's team
设计主创 | Design Creator: 宛佩Cliph Wan / 初原加拓EXPLORE ORIGINALITY
设计团队 | Design Team: 严荷蕾.肖凯kk. 胡星慧.唐湘狄
艺术陈设 | 阮文瑶 / 初原加拓EXPLORE ORIGINALITY
传媒管理 | Media Management: 阮文瑶.初原加拓EXPLORE ORIGINALITY
摄 影 师 | Photographer: 吴辉
主要材料 | Meterial: 不锈钢. 钢化超白玻. 艺术涂料. 木饰吸音板.吸音毛毡.Milliken地毯
初原是我们对设计最开始的初心与期想
而开拓是创意的源泉,是不断激发设计灵感的源动力。
我们通过对旧事物的重塑,结合其文化的轨迹和时代变化的步伐,留其精华,去其糟粕,对新事物不断进行探索,通过重组,使其产生出全新的价值。设计意识形态的变化是人们思维方式转变的过程,它随事物存在的空间演变,它可以是时间、环境、人。如何让事物重获新生,这便是设计从无到有的过程。任何事物都有自我的一体两面性,它是矛盾的存在,彼此桎梏又打破,示人新的角度。作为跨足建筑与室内领域的新生力,我们秉承设计之本心,为事物共存去思考。
The original is our design of the very beginning of the original intention and vision
And development is the source of creativity, is constantly stimulating the source of design inspiration.
By reshaping the old things, combining the track of their culture and the pace of changes of The Times, we retain their essence and eliminate their dross, constantly explore new things, and make them produce new values through reorganization. The change of design ideology is the process of the change of people's way of thinking, which evolves with the space in which things exist, which can be time, environment and people. How to make things new, this is the process of design from nothing to something. Everything has two sides of self, it is a contradictory existence, each other shackles and break, showing people a new Angle. As a new force across the field of architecture and interior, we uphold the design of the heart, for the coexistence of things to think.
























热门跟贴